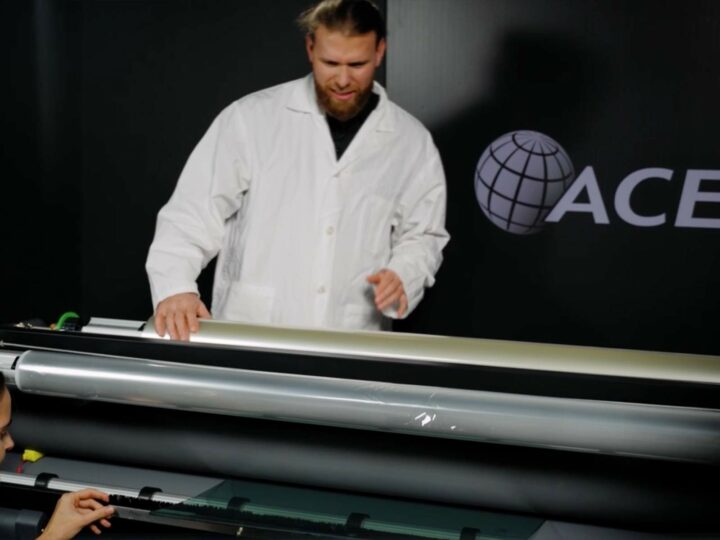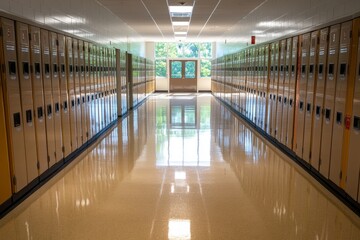Like professionals across many industries, architects are faced with a new and rapidly changing security environment. It’s been our experience that much of this is entirely new ground for architects and building planners.
This short article and checklist is your quick reference when encountering these challenges for the first time.
Here are key considerations regarding bulletproof glass:
- Levels of Protection
- Bulletproof glass comes in various levels of protection, designated by standards such as UL (Underwriters Laboratories) or EN (European Standards).
- In consultation with clients, architects need to assess the specific threat level for the building and choose the appropriate level of bullet resistance.
- In North America, the UL-752 ballistic standard is the ballistic standard most commonly referenced. You will want to clearly reference the client’s required ballistic performance level in your building specification.
- Thickness and Weight
- The thickness of bulletproof glass varies based on the required level of protection. Traditional bulletproof glass assemblies start at weights of approximately 9 pounds to 16 pounds per square foot. Weight loading and thickness can create engineering, structural or construction challenges.
- Primarily due to weight loading, traditional bulletproof glass windows generally do not exceed 48″ x 96″ formats.
- With the above metrics, a 32 ft2 window format would result in up to 512 pounds of weight loading on a wall assembly (128 pounds per linear foot) which would require specialized framing and potentially re-worked wall and floor bracing.
- By comparison, ACE can work with large-format windows, generally with incremental weight loading that can be readily accommodated by most off-the-shelf commercial aluminum framing systems.
- Integration with Architectural Design
- This weight load will generally require up-front engineering and design studies to determine how the ballistic assembly can be integrated into the planned wall assembly.
- Often due to this weight-loading and the downstream technical / engineering / construction complications, ballistic retrofits of existing buildings with exiting window openings are not feasible.
- Additional complications can arise when the requirement is to retrofit historical buildings such as courthouses and county seats for ballistic protection. The invasive nature of traditional ballistic glass will often preclude integration into buildings with historic designations.
Windows using traditional bulletproof glass technology generally cannot exceed 48” x 96” formats due to practical constraints related to thickness, weight loading, transport, framing, bracing and wall assembly engineering.
This means that retrofitting existing buildings with existing window openings for ballistic protection entails further costs related to design, engineering and reconstruction.
Often these additional requirements make these projects unfeasible.
- Cost-drivers: engineering, framing, construction, operational downtime
- Installation of traditional bulletproof glass requires specialized framing and skills.
- The use of specialized and proprietary framing systems required by traditional bullet proof glass will generally result in increased engineering and design exercises, higher costs and longer lead times.
- If ballistic glass is being installed into an existing opening, removal of the existing glazing and framing with replacement by the new ballistic system will generally result in days or weeks of reconstruction and subsequently operational downtime. This can introduce additional costs to the project.
- Predicting costs can be difficult due to the complications of the process
- Because of the technical challenges involved, traditional bulletproof glass projects can be prohibitively expensive to undertake. Moreover, accurately budgeting a project can be difficult.
- Rough order of magnitude costing exercises should budget $300 / ft2 as a starting point for undertaking a project.
- However, procurement of the bulletproof glass required by the project can often be the least costly component of the overall project. Specialized framing, engineering, shoring up of wall assemblies for weight loading and operational downtime can account for up to 70% of overall project costs.
- Using our proprietary technology which has been optimized for retrofit applications, ACE can help clients undertake projects with fewer technical complications, less downtime and lower costs.
70% of project costs related to bulletproof glass can be related to the need for specialized framing and installation, leading to overall higher project costs, complications and project timelines
- How bulletproof glass is constructed and expected lifespan
- Traditional bulletproof glass is generally a hybrid assembly of multiple glass panes and sometimes polycarbonates. Each pane is joined together with an adhesive interlayer of polyvinyl butyral (PVB).
- For bulletproof glass assemblies on exterior envelopes, seasonal temperature fluctuations will invariably result in thermal expansion fatigue on the PVB interlayers as the layers of the glass and glass-polycarbonate assembly undergo expansion and contraction at different rates. This differential in thermal expansion commonly results in de-lamination of bulletproof glass assemblies.
- This thermal fatigue can be even more pronounced in regions with a high degree of climate variation. Thermal fatigue can be even more pronounced on glazing assemblies that rapidly undergo heating and cooling variations due to their orientation.
- Because of these factors, traditional bulletproof glass generally cannot be expected to last more than 5 years on exterior envelope applications.
- ACE has solved problems related to thermal expansion by developing a unique and proprietary assembly methodology.
Due to the nature of their construction, bulletproof glass assemblies will often de-laminate inside of five years as a result of stresses related to thermal expansion and contraction
- Testing and Certification:
- Verify that the bulletproof glass has undergone rigorous testing and certification by reputable organizations. This ensures that the glass performs as expected under various ballistic conditions.
- At ACE, we have undertaken third party ballistic testing at one of North America’s leading independent laboratories, Intertek Testing, to both the UL-752 and EN 1063 ballistic standards. Verifiable copies of these test reports are available to all clients upon request.
Advanced Coatings Engineering
At Advanced Coatings Engineering, we have developed a suite of glass protection technologies, covering the full spectrum of threats to buildings and windows, from aggressive forced entry, to threats from gunfire, bombs and improvised explosive devices.
We specialize in retrofitting glass and windows which are already in place, meaning we simplify your design, engineering and construction process. All of this means lower costs and faster turn-around times.
For more information, contact us at info@usace.com or call 888-607-0000.




